Balcony
Car Park Space
Close to Shops
Close to bus stop
Double Glazed
Laminate flooring
Garden
Modern Bathroom
Separate Reception
Great Investment Opportunity
EPC Rating D
Council Tax Band G, Brent
Freehold
Marble Sales & Lettings are delighted to present this expansive luxury 7-bedroom semi-detached house for sale at The Avenue, London NW6 located on one of North West London's most sought-after tree-lined streets. The property is in excellent condition offering close to 4000 square feet of accommodation over three floors.
The property was recently listed and features high ceilings, a large open-plan kitchen and reception area with premium appliances, and a terrace leading to a large garden. It is also near local schools and transport links like Brondesbury Park and Kensal Rise stations.
Property highlights
" Type: 7-bedroom semi-detached house with 5 bathrooms and 4 receptions
" Key features: High ceilings, a large open-plan kitchen/dining/ A brand-new high-end kitchen forms the heart of the home, fully fitted with premium appliances and stylish finishes and premium appliances. Spacious reception rooms designed for entertaining and family life. One of the bedrooms enjoys a balcony overlooking the leafy rear garden. Principal suite with walk-in wardrobe, en-suite and loft room; one bedroom with balcony overlooking the garden. Converted garage providing a large utility and laundry room with independent access. Self-contained garden studio with its own kitchen, bathroom and steam room. Family bathroom has been newly refurbished with contemporary fittings and clean, elegant design. CCTV throughout.
" Outdoor space: A limestone-tiled terrace leading to a secluded garden, nestled between the green spaces of Tiverton Green and Queen's Park, The Avenue offers a rare blend of tranquility and connectivity in one of North West London's most desirable village neighbourhoods.
" Location: On The Avenue in the desirable Queen's Park neighbourhood, close to Tiverton Green and Queen's Park, easy access to Salusbury Road and Chamberlayne Road, both brimming with independent cafés, boutiques and restaurants. Queen's Park's vibrant high street, with its independent cafés, boutiques, and restaurants, adds to the area's charm and community feel.
" Transport links: Within walking distance of Brondesbury Park (0.3 miles) and Kensal Rise (0.4 miles) stations, offering swift access to Central London
" Nearby amenities: Access to Queen's Park's high street with independent shops and restaurants, and highly-regarded local schools
This property presents an excellent opportunity to purchase a spacious home in a sought-after North West London location. This freehold property is chain free and is fully available. Viewings are highly recommended. Contact us to arrange your private viewing.
 |
|
|
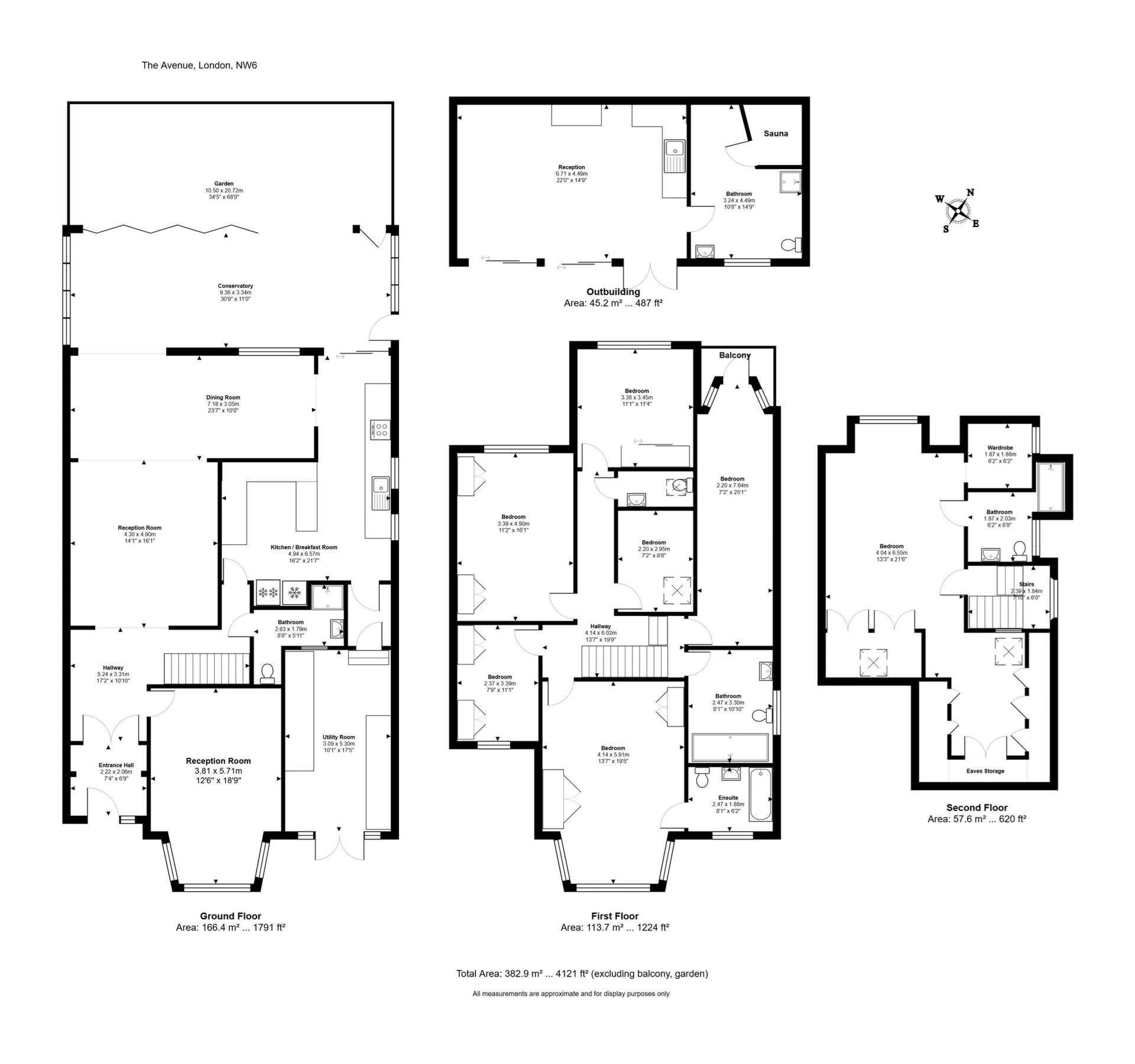
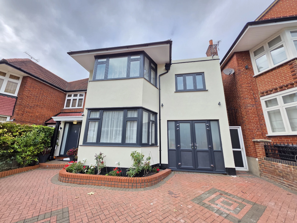
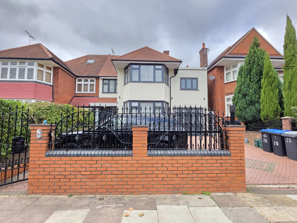
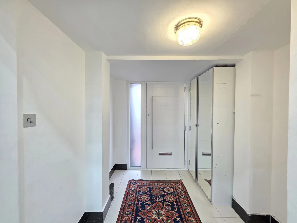
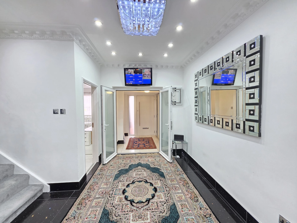
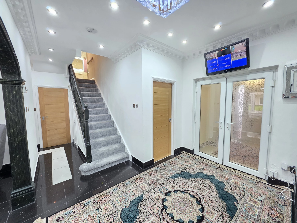
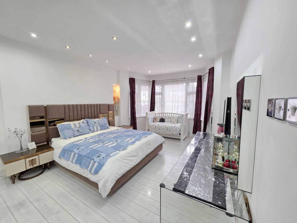
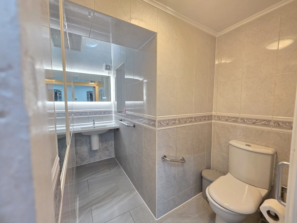
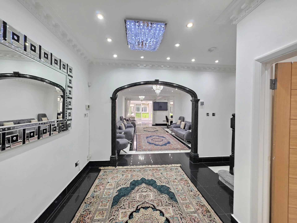
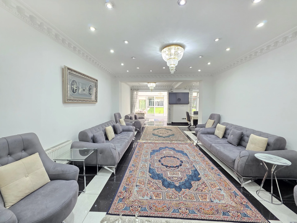
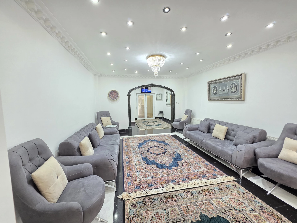
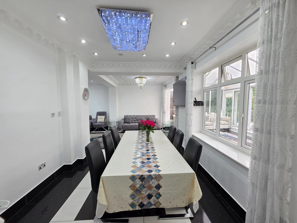
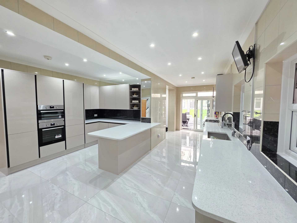
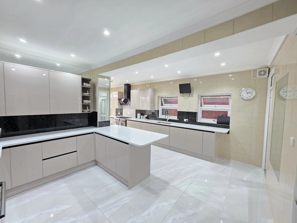
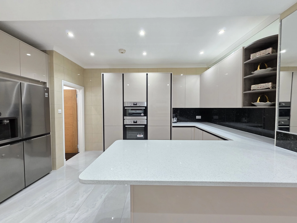
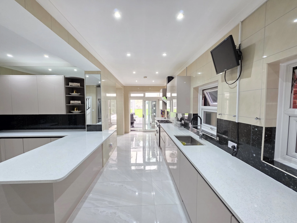
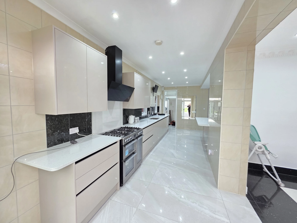
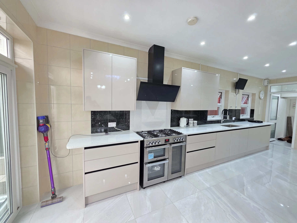
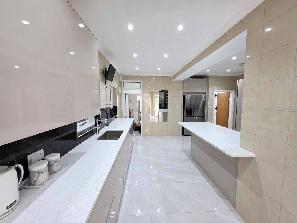
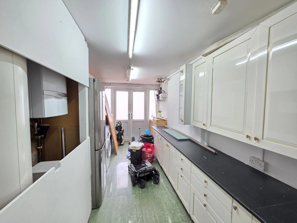
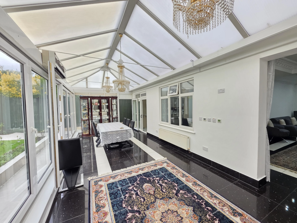
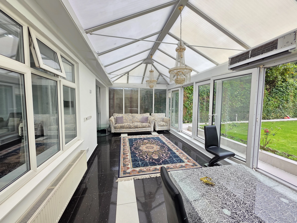
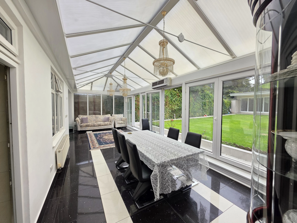
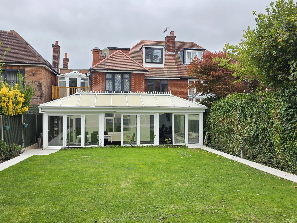
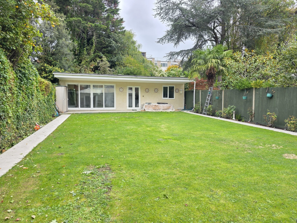
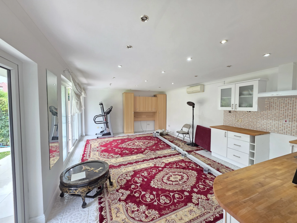
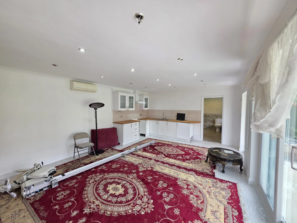
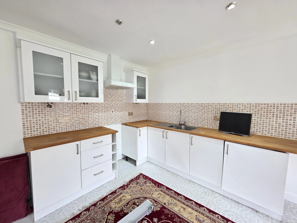
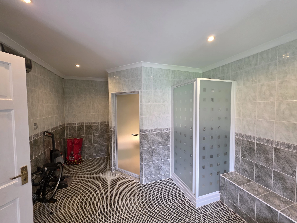
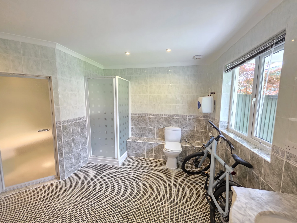
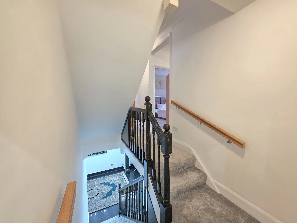
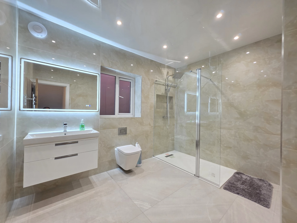
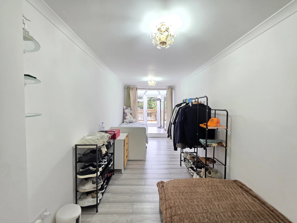
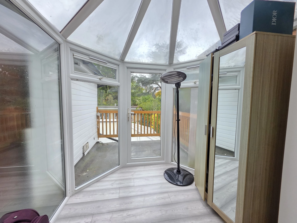
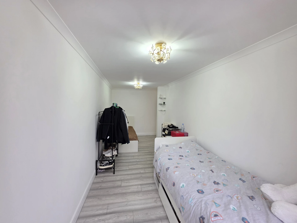
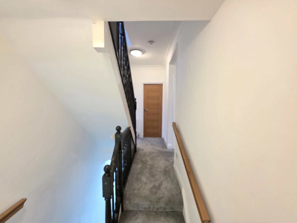
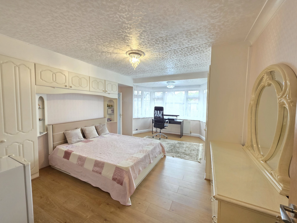
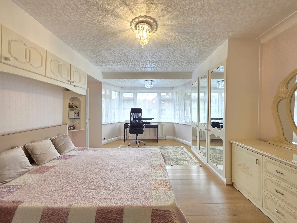
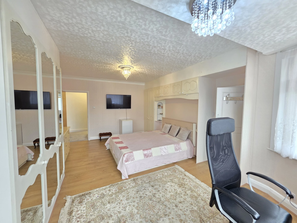
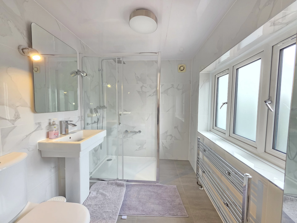
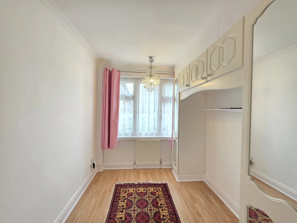
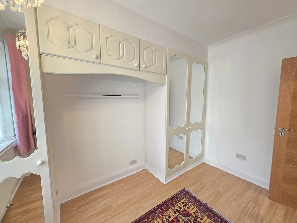
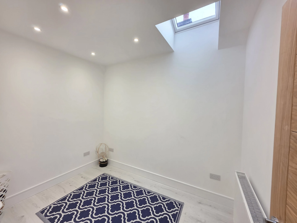
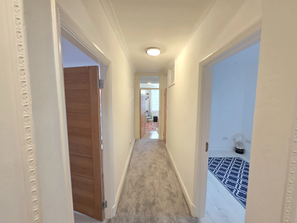
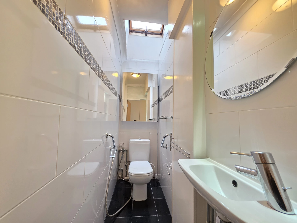
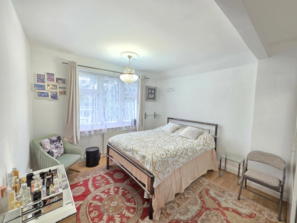
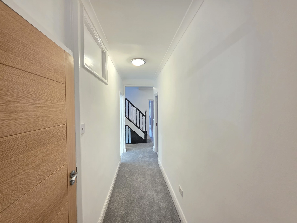
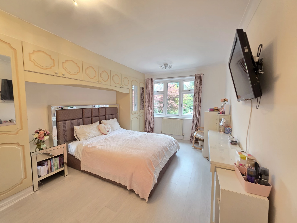
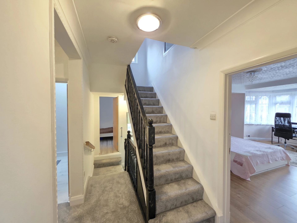
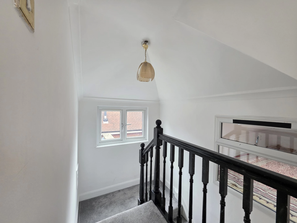
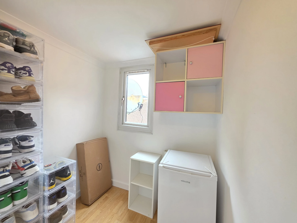
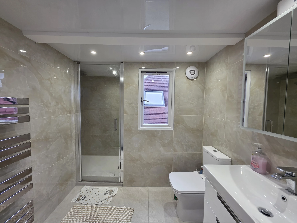
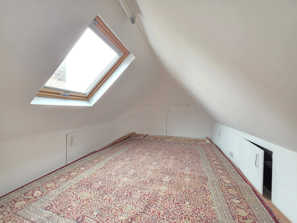
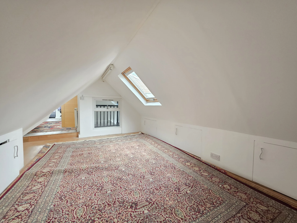
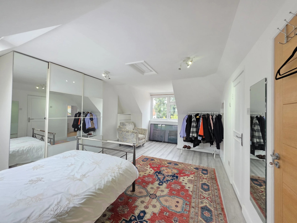
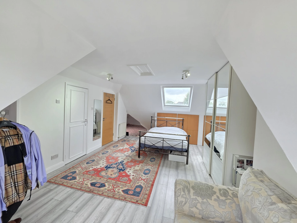
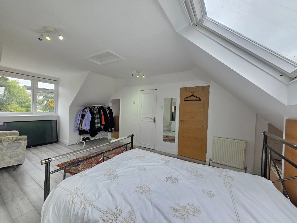
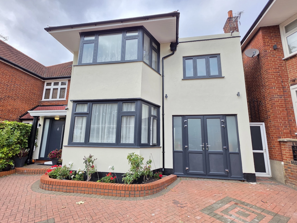
Below is a breakdown of how the total amount of SDLT was calculated
IMPORTANT NOTICE
Descriptions of the property are subjective and are used in good faith as an opinion and NOT as a statement of fact. Please make further specific enquires to ensure that our descriptions are likely to match any expectations you may have of the property. We have not tested any services, systems or appliances at this property. We strongly recommend that all the information we provide be verified by you on inspection, and by your Surveyor and Conveyancer.