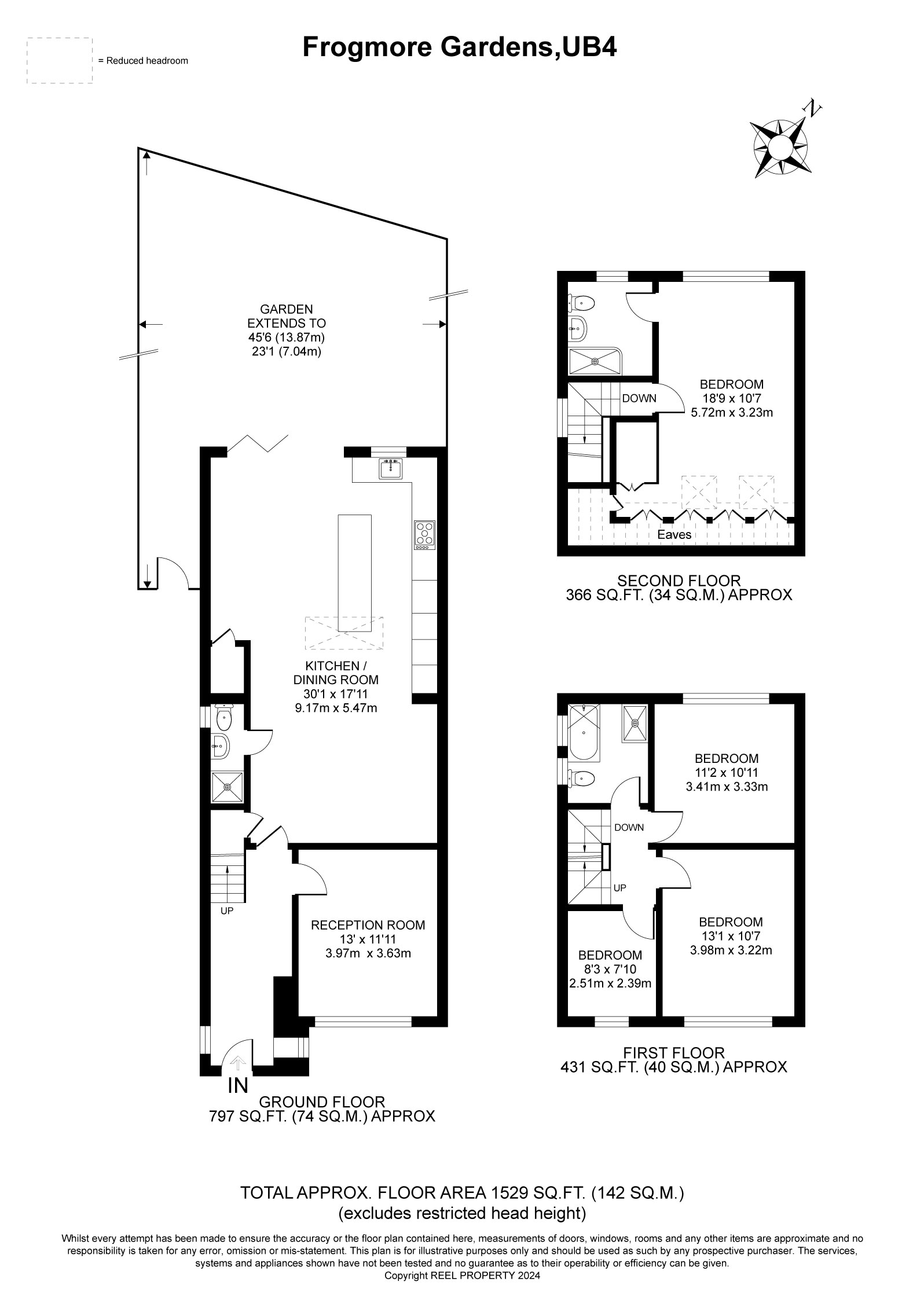 Tel: 020 8830 3841
Tel: 020 8830 3841
Frogmore Gardens, Hayes, London, UB4
For Sale - Freehold - Offers Over £750,000
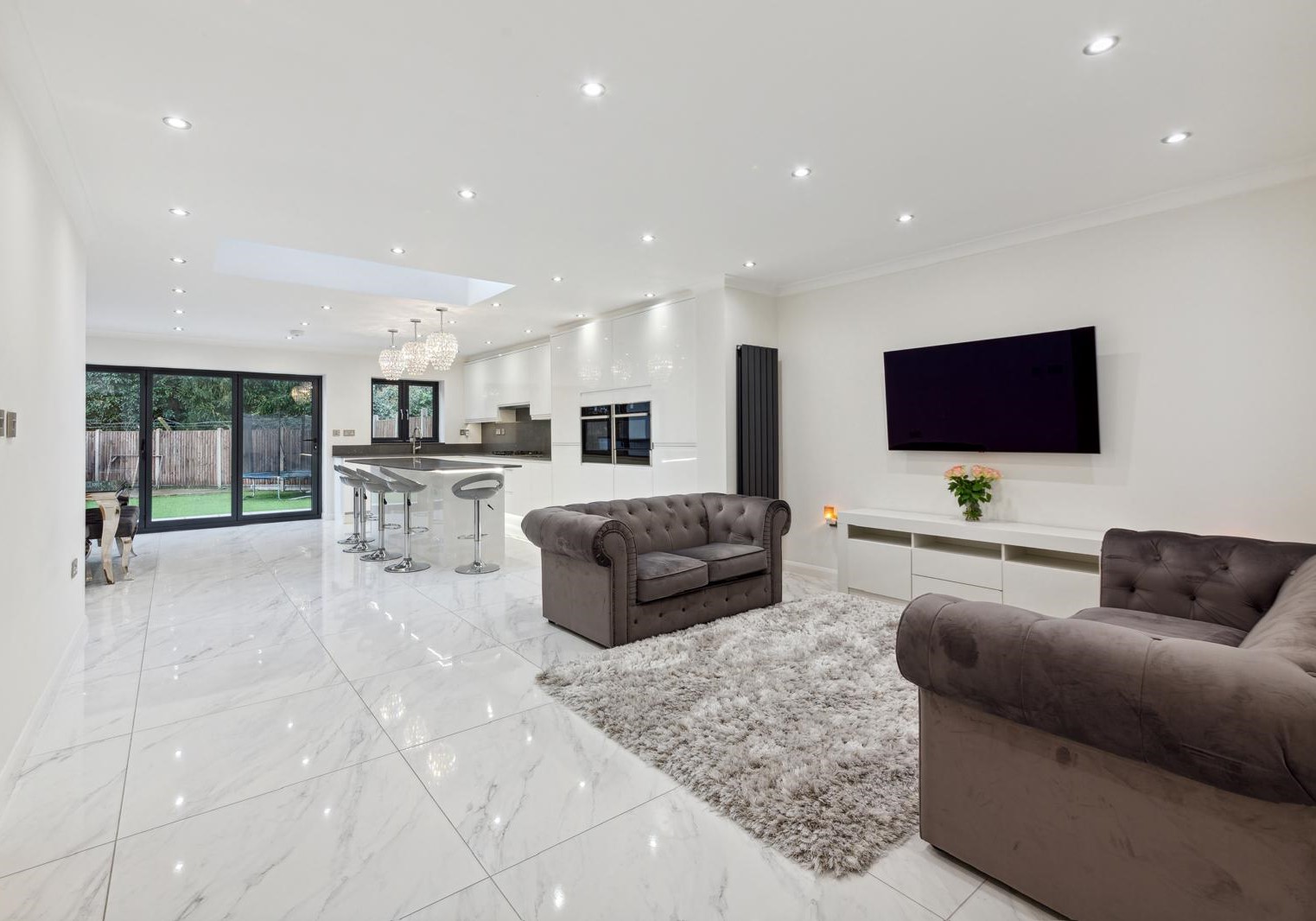
4 Bedrooms, 2 Receptions, 3 Bathrooms, Semi Detached, Freehold
Property Summary
A stunning and impeccably maintained four bedroom extended family home, fully refurbished and located in a quiet sought after cul-de-sac.
Description
A fantastic opportunity to acquire a substantial and thoughtfully extended family home on a quiet cul-de-sac, offering an impressive versatile living space arranged over three floors. This property boasts four well-proportioned bedrooms, a stunning open-plan kitchen/dining room, a separate reception room, and a superb landscaped garden, making it the ideal family home.
Key Features
" Expansive open-plan kitchen / dining room
" Quiet cul-de-sac location
" Four Bedrooms and Three bathrooms
" Separate Reception Room
" Immaculately presented, with luxury fittings and appliances
" Landscaped garden
" Wet underfloor heating throughout kitchen/diner
" Paved driveway for ample parking with EV charge point
" Bedrooms benefit from triple glazing
Full Description
Ground Floor: Upon entering, you are welcomed into a home designed for modern family life, with an extended porch and tiled hallway. The ground floor features a comfortable and separate reception room, perfect for use as a formal lounge or a quiet retreat.
The heart of this home is the truly impressive, extended open-plan kitchen and dining room, which measures a remarkable length and high quality finish. This expansive space is perfect for entertaining and daily family gatherings, with ample room for a large dining table and plenty of seating around the impressive island. High-end integrated appliances are fitted throughout. The skylight and bi-fold doors create a bright, warm and beautiful space. A smartly installed en-suite bathroom and dedicated utility space also provide additional comfort and convenience. The bi-fold doors lead out to the carefully landscaped garden, creating a seamless flow between indoor and outdoor living.
First Floor: The first floor comprises three bedrooms and a family bathroom. The bedrooms include two generous doubles with ample storage space and a well proportioned third bedroom.
Second Floor: The second floor is dedicated to a spacious bedroom. Measuring an impressive area, this bright and airy room benefits from eaves storage and a luxury en-suite bathroom, offering a private sanctuary away from the rest of the house.
Outdoor Space: To the rear, the property boasts a landscaped garden with tiled patio area and artificial grass providing a fantastic outdoor space for children to play, summer barbecues, and private relaxation, with no overlooking properties at the rear.
Location: Located on a quite cul-de-sac, backing onto 13 acres of private parkland, with excellent local schools and nearby shops for convenience. Excellent transport links make this an appealing choice. Hayes & Harlington Station is a short distance away, with Elizabeth Line services reaching Paddington in around 20 minutes and providing direct connections to Heathrow, Canary Wharf and Central London. The M4 and A312 are also easily accessible by car.
Viewings: Early viewing is highly recommended to fully appreciate the size and quality of this wonderful family home. Please contact us to arrange a viewing.
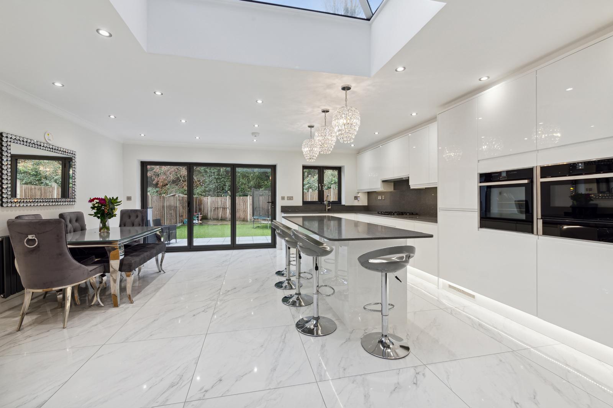
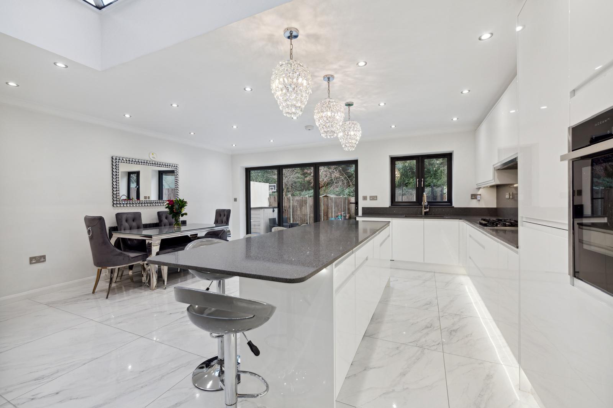
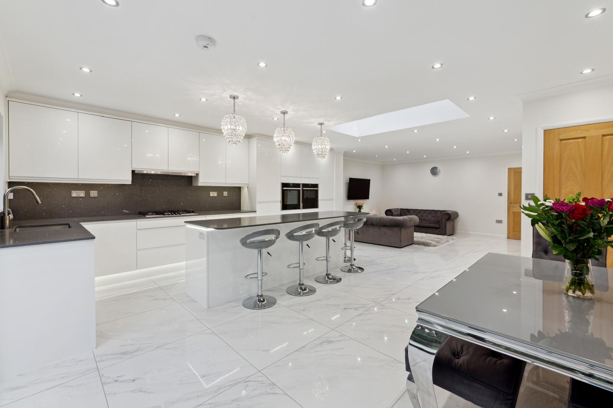
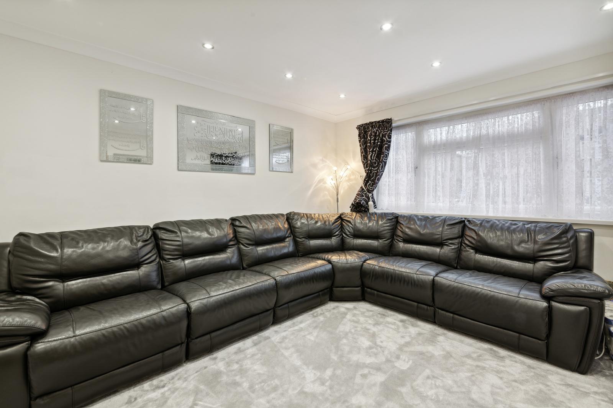
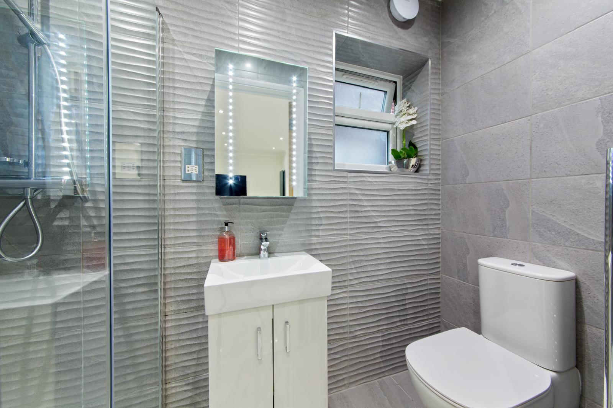
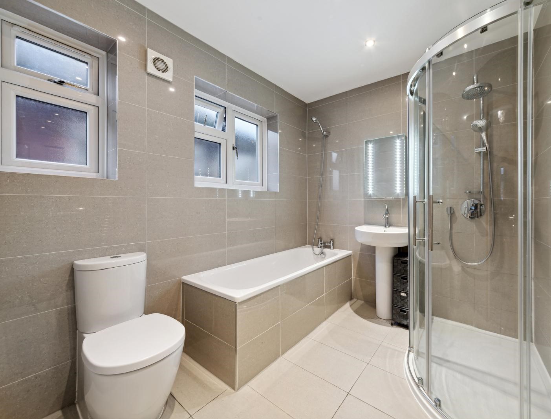
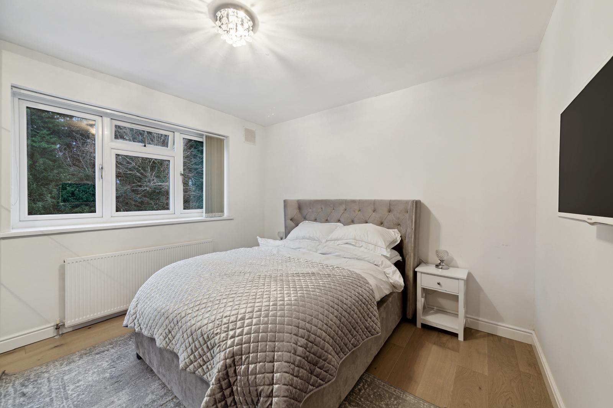
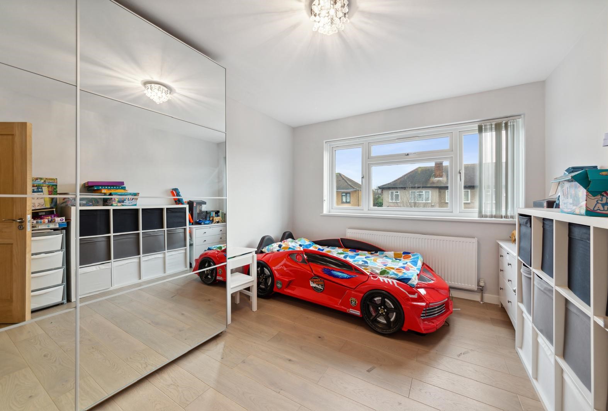
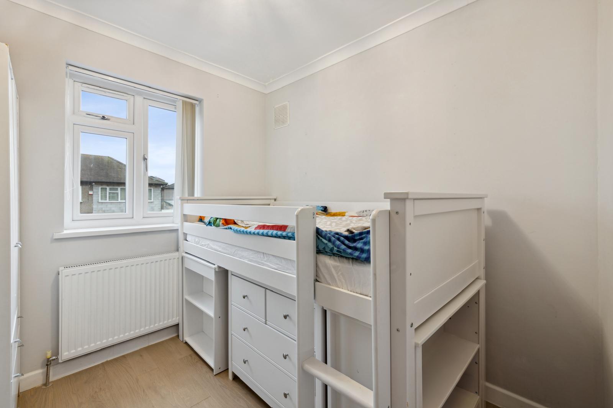
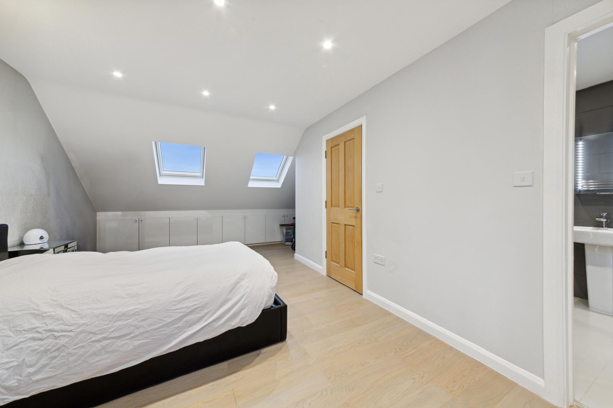
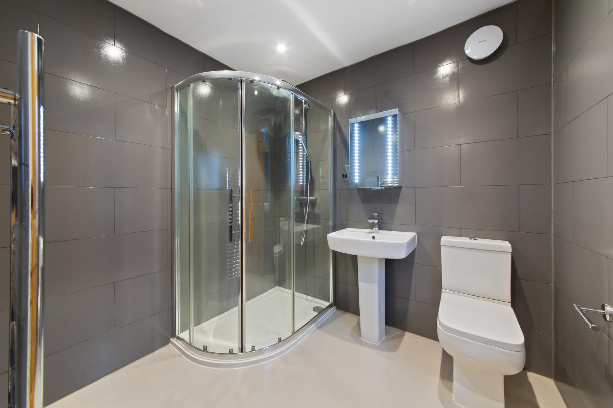
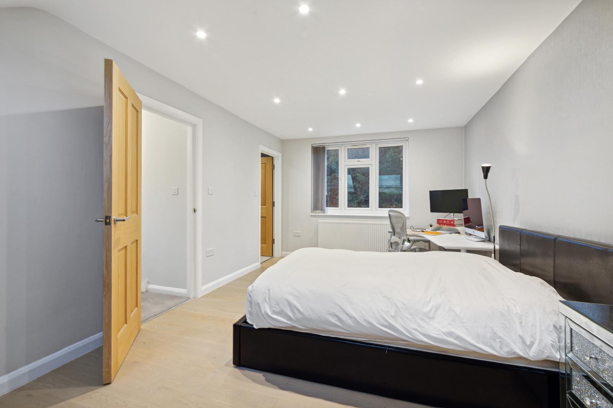
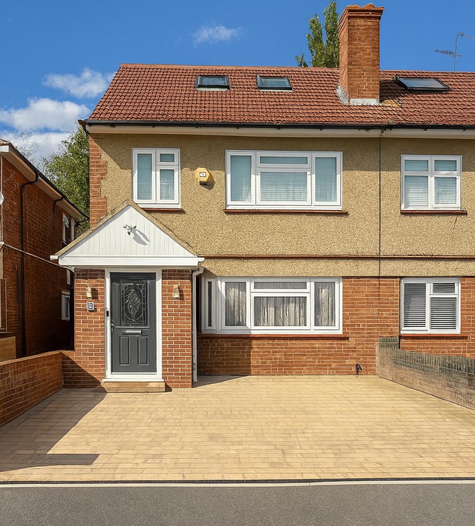
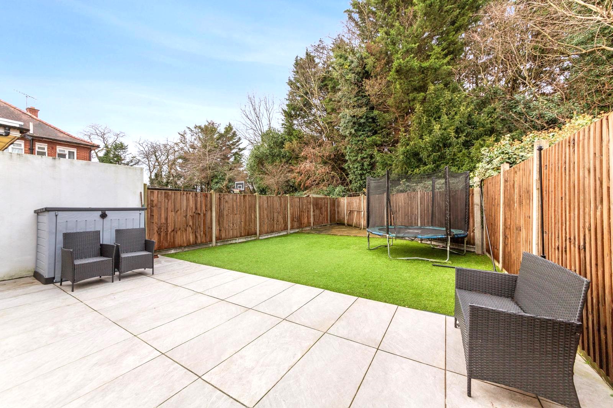
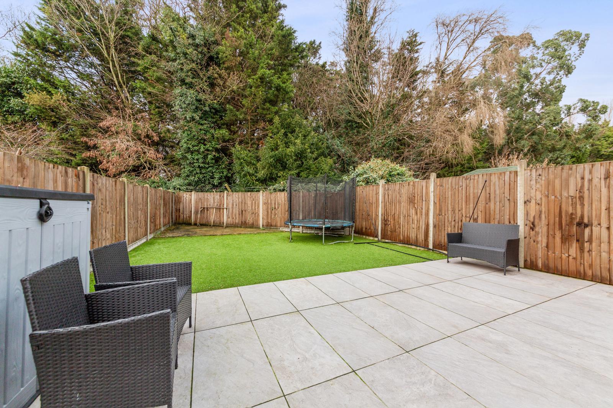
23 High Rd<br>Willesden<br>London<br>NW10 2TE
